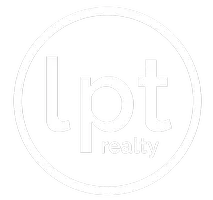4 Beds
3 Baths
2,598 SqFt
4 Beds
3 Baths
2,598 SqFt
Key Details
Property Type Single Family Home
Sub Type Single Residential
Listing Status Active
Purchase Type For Sale
Square Footage 2,598 sqft
Price per Sqft $115
Subdivision Hickory Hills Sub
MLS Listing ID 1887220
Style Two Story
Bedrooms 4
Full Baths 2
Half Baths 1
Construction Status Pre-Owned
HOA Y/N No
Year Built 1992
Annual Tax Amount $7,493
Tax Year 2025
Lot Size 0.759 Acres
Property Sub-Type Single Residential
Property Description
Location
State TX
County Wilson
Area 2800
Rooms
Master Bathroom 2nd Level 12X12 Tub/Shower Combo, Single Vanity
Master Bedroom 2nd Level 16X12 Upstairs
Bedroom 2 2nd Level 12X11
Bedroom 3 2nd Level 12X11
Bedroom 4 2nd Level 11X12
Living Room Main Level 11X12
Dining Room Main Level 12X17
Kitchen Main Level 20X12
Family Room Main Level 13X12
Interior
Heating Central
Cooling Two Central
Flooring Ceramic Tile, Laminate
Inclusions Washer Connection, Dryer Connection, Stove/Range
Heat Source Electric
Exterior
Parking Features Two Car Garage, Detached
Pool None
Amenities Available None
Roof Type Composition
Private Pool N
Building
Foundation Slab
Sewer Septic
Water Water System
Construction Status Pre-Owned
Schools
Elementary Schools La Vernia
Middle Schools La Vernia
High Schools La Vernia
School District La Vernia Isd.
Others
Miscellaneous As-Is
Acceptable Financing Conventional, FHA, VA, Cash
Listing Terms Conventional, FHA, VA, Cash







