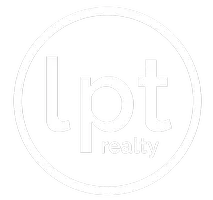$209,799
For more information regarding the value of a property, please contact us for a free consultation.
3 Beds
1 Bath
1,426 SqFt
SOLD DATE : 05/23/2025
Key Details
Property Type Single Family Home
Sub Type Single Residential
Listing Status Sold
Purchase Type For Sale
Square Footage 1,426 sqft
Price per Sqft $140
Subdivision East Terrell Hills
MLS Listing ID 1843389
Sold Date 05/23/25
Style One Story
Bedrooms 3
Full Baths 1
Construction Status Pre-Owned
Year Built 1959
Annual Tax Amount $6,079
Tax Year 2024
Lot Size 7,927 Sqft
Property Sub-Type Single Residential
Property Description
This charming 3-bedroom, 1-bath residence boasts a stunning four-sided brick exterior, providing durability and timeless appeal. Step inside to discover an inviting open concept layout that seamlessly connects the living, dining, and kitchen areas, perfect for entertaining family and friends. The property features a converted garage, adding versatile space that can be tailored to your needs-whether it's a cozy den, home office, or playroom. The mature trees surrounding the home enhance the outdoor ambiance, offering shade and tranquility. Enjoy your morning coffee or evening gatherings on the spacious back patio, ideal for outdoor relaxation and entertaining. Additionally, the detached two-story garage provides ample storage and workshop space, catering to all your hobbies and projects. Conveniently located near shopping and major highways, including IH35 and 410, this home ensures easy access to all the amenities you desire. Recent upgrades, including a new water heater and roof, offer peace of mind for years to come. Schedule your showing today!
Location
State TX
County Bexar
Area 1300
Rooms
Master Bedroom Main Level 14X11 DownStairs, Ceiling Fan
Bedroom 2 Main Level 11X12
Bedroom 3 Main Level 13X14
Living Room Main Level 14X13
Dining Room Main Level 10X10
Kitchen Main Level 14X11
Interior
Heating Central
Cooling One Central
Flooring Ceramic Tile, Wood
Heat Source Natural Gas
Exterior
Exterior Feature Patio Slab, Covered Patio, Privacy Fence, Chain Link Fence, Double Pane Windows, Storage Building/Shed, Gazebo, Special Yard Lighting, Mature Trees, Detached Quarters, Additional Dwelling, Workshop, Garage Apartment
Parking Features Two Car Garage
Pool None
Amenities Available None
Roof Type Composition
Private Pool N
Building
Faces South
Foundation Slab
Sewer City
Water Water System, City
Construction Status Pre-Owned
Schools
Elementary Schools East Terrell Hills Ele
Middle Schools Krueger
High Schools Roosevelt
Others
Acceptable Financing Conventional, FHA, VA, Cash
Listing Terms Conventional, FHA, VA, Cash
Read Less Info
Want to know what your home might be worth? Contact us for a FREE valuation!

Our team is ready to help you sell your home for the highest possible price ASAP







